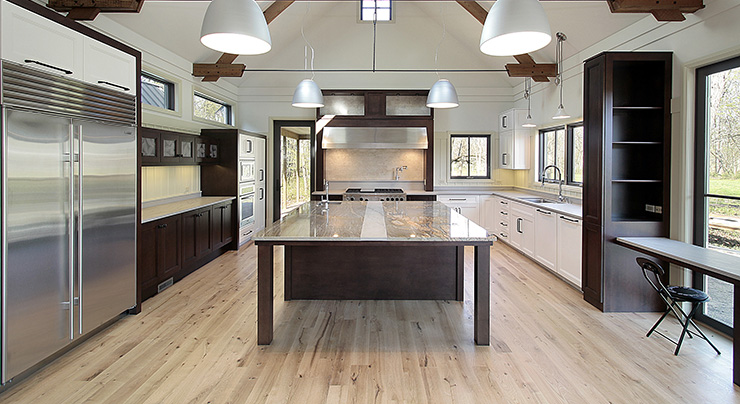The most important part of any kitchen is deciding on a layout. This is what determines how easily the homeowner or renter will be able to accomplish tasks such as cooking, eating, and socializing in the kitchen. The layout will determine the best placement for counters, cabinets, the sink, appliances, doors, furniture, and windows. If you are opting for, say, a granite countertop, you will want to make sure that the layout you select is once you will be happy with for years to come, since you will not want to replace your beautiful countertops a fear years down the line.
There are so many things that go on in the kitchen. Every family has a different lifestyle and way of doing things and in many lifestyles the activity is centered in the kitchen. The dynamics range from the preparation of meals, to quick snacks or celebrations and entertaining with friends. A lot of socialization happens in the kitchen from just the family itself to enjoying time with family and friends. So when it comes to kitchen design, you want to make sure it is a space that everyone can feel comfortable in. No matter what style of kitchen you go with, you want to make sure that organization and proper layout based on the space you have available are given top priority.
Another area you want to concentrate on when it comes to the layout is the proper lighting. You can’t afford to skimp in this area. Too much goes on in the kitchen for it to not be well lit. Not only are the design, atmosphere, and ambience key factors but when it comes to cooking you are handling kitchenware with sharp edges. If you can’t see properly an unlikely accident occur. Make sure your work areas have the right amount of space. Taking time to install lighting underneath the cabinets is also a good idea as well. The better the lighting you have in the kitchen, the more you can showcase the design elements, food, and dishes you are using in the space.
When it comes to kitchens, the layouts that are the most common are the galley shape, U-shape, G-Shape, L-shape, and the one-wall kitchen. Some of these types will have an island incorporated. There are many pros and cons for each option; you might even learn tips for making the most of an existing layout!
The One Wall Style is most often found in smaller homes, apartments, or lofts. All of the appliances, cooking tools, and ingredients are kept uniformly within reach. To minimize any visual clutter it can be hidden away behind pocket or sliding doors. The sink is generally settled between the refrigerator and the oven. This offers the most convenient location for cleanup. Due to the amount of space the oven, refrigerator, and sink take up having enough room for preparing your food can be a challenge. Another option is to utilize the dining room table or invest in a moveable island.
The Galley Style is one of the most efficient designs when it comes to kitchens. This type of kitchen makes the best usage of small space. It is typically used in commercial kitchens and restaurants. It is also most commonly used in older Apartment homes. As far as functionality it is limited where friends and family are concerned because you can’t fit a lot of people in at once.
The U-Shape Style is also an efficient design. It is useful for one primary cook. Traffic can easily pass through, and it is open to other rooms in the home making accessibility a breeze. There is not any room for a kitchen table or chairs. Sink placement can also be an issue in relation to the dishwasher because they may not be able to be right next to each other. On one of the legs of the “U” you might consider making a pass through to the dining room. Another option is to create a peninsula type of counter where someone could sit to do homework, pay bills, or eat.
The G-Shape Style is basically an enhanced version of the original U-shape. It is more suitable for those who want to get as much out of their kitchen space as possible, but don’t really have room for cleaning an island. This style is most workable for multiple cooks.
The L-Shaped Style is a good fit in places that offer loft-style living and without a formal dining room. In many open floor plans, the L-shaped kitchen is very popular. Families who like to entertain really enjoy the versatility of this type of layout. Guests can easily invited into the cooking area and incorporating multiple cooks is a snap.
When you are ready to design your new kitchen and select the best cabinetry options for your home, choosing the best layout is a top priority. Everything works together such as placement of cabinets, countertops, storage, and appliances. The layout will dictate the work triangle. This is the path that is made from moving to the sink, to the oven, and to the refrigerator when you are preparing a meal. Choose a layout that is going to be the most beneficial to your new home or renovation.


